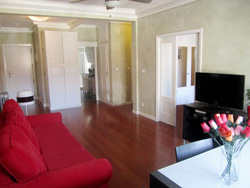
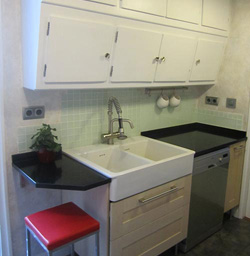
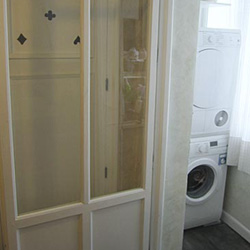
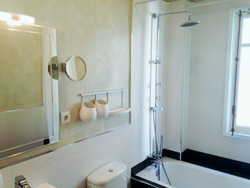
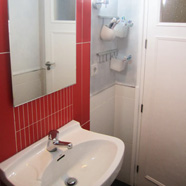
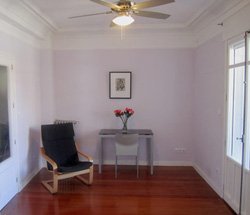
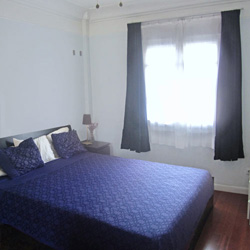
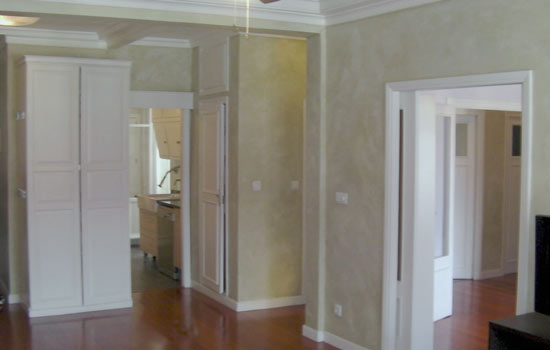
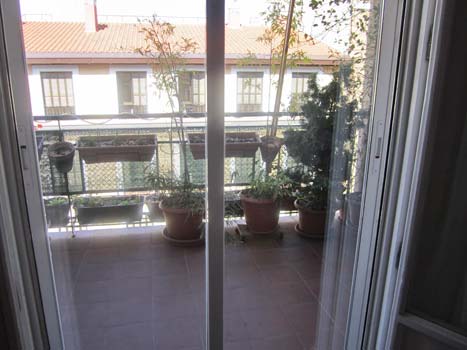
HALL / ENTRANCE
After removing the walls between the entrance and the living room, and reducing the overhead storage space, the entrance and hall became an extension of the living room. We finished the walls with the same decorative painting technique used in the living room.
The photo on the left is of the hall looking towards the bedrooms. The photo on the right is the opposite view. We added the ceiling moulding to give the hall a more finished look. The doors are original, though we changed the glass to a more transparent tempered glass in order to let more light into the hall. The hardware is also new. We replaced the original burnished gold door knobs with stainless steel.
The photo below is a close-up of the ceiling mouldings. We maintained the original mouldings in the entrance even though we removed the walls, and we added the simpler moulding throughout the hall.
In these before photos, the original arched wall detail can be seen. It was removed when we reduced the size of the overhead storage.
The new front door (pictured on the left) is a copy of the original (on the right). The new door is a “puerta acorazada”, a type of security door frequently installed in Spanish homes. This one has a steel core and 16 bolts, 5 on each side and 6 above, which lock into the steel door frame.
The interior of the new door is finished in a clean white lacquer, with stainless steel hinges and door knob.
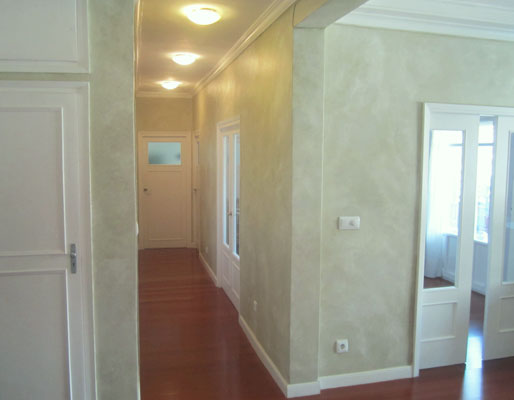
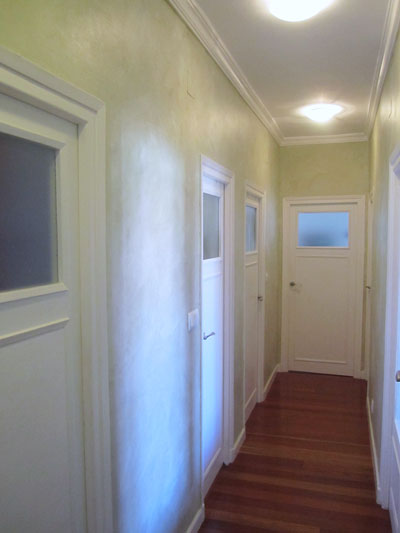
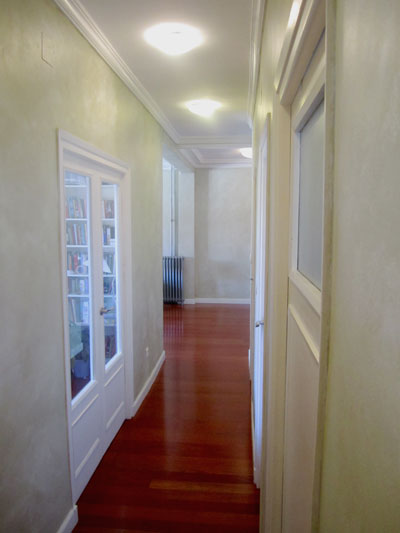
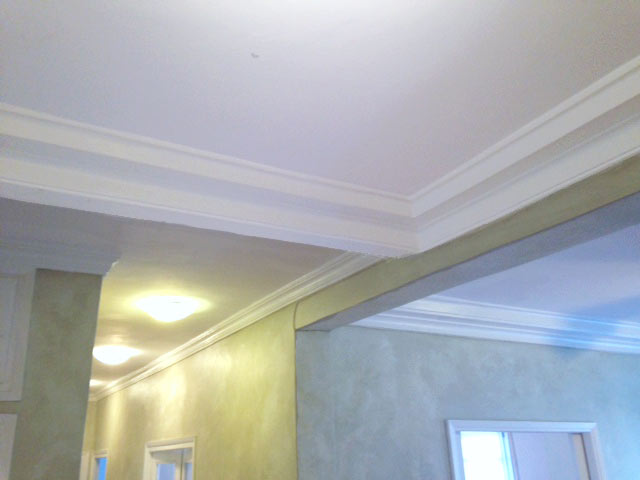
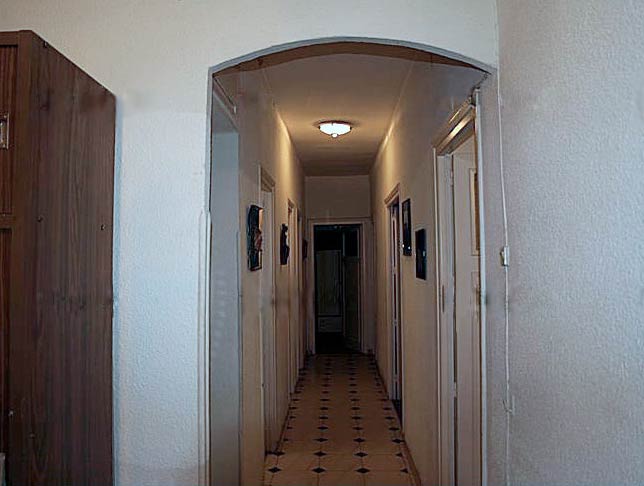
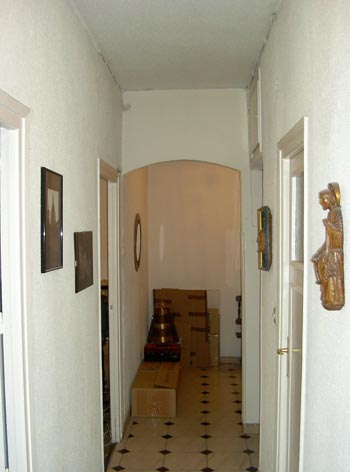
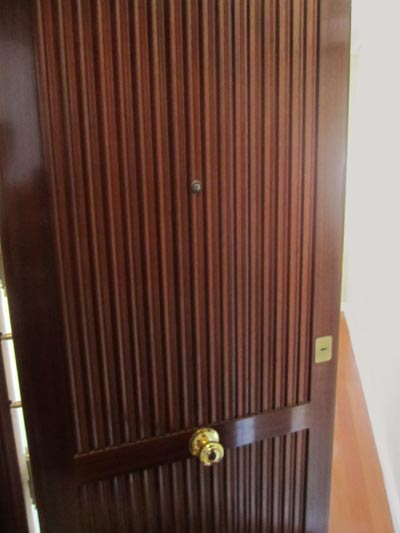
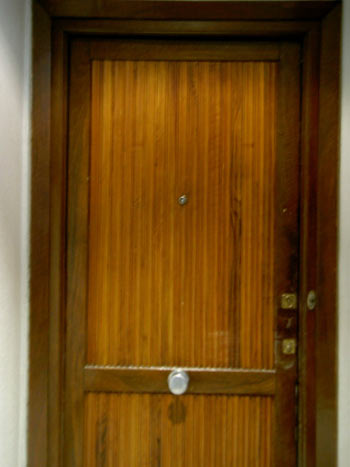
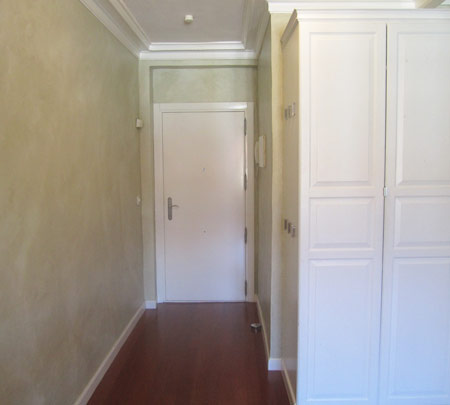
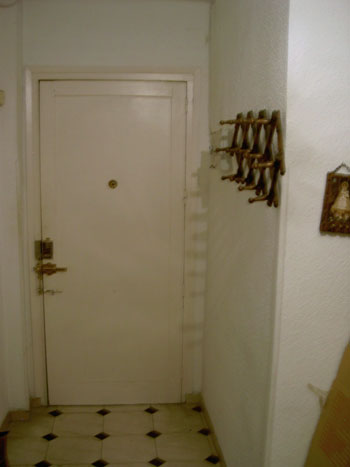
0 Comments