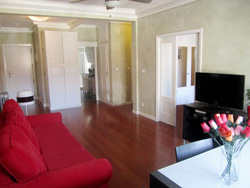
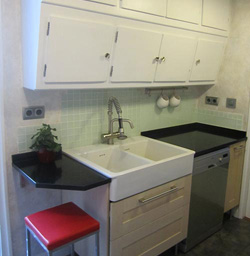
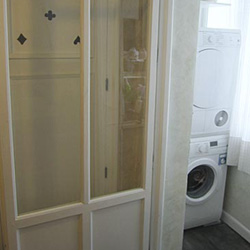
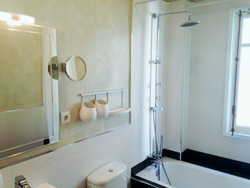
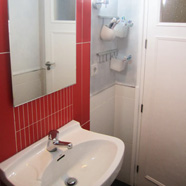
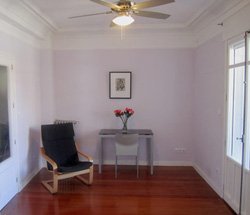
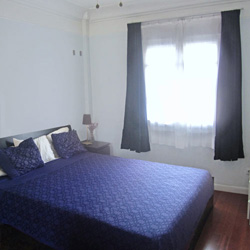
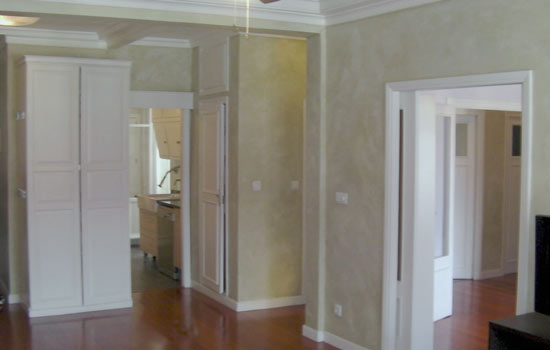
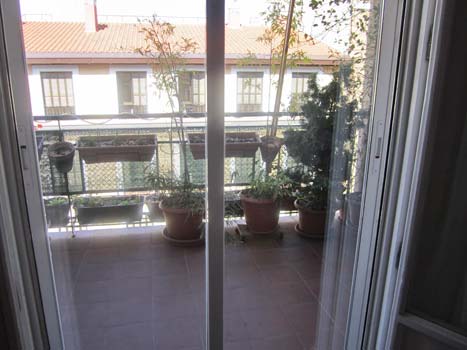
LIBRARY
One of the nicest rooms in the apartment, the “library”, is a 150 ft² room that opens out on the terrace. It has a soft natural light which is filtered through the terrace plants, and a wonderful view of the rooftops of old Madrid. We primarily used the room as an office and reading room, occasionally converting it into a bedroom for house guests.
We added a sliding glass door between the living room and the library, in order to open the space letting in more light and air. We suspended the door on a rail hung on the wall. When opened the doors are hidden behind the bookshelves. The walls in the apartment are too thin for pocket doors, and if we had built the walls out to accommodate them, we would have had to remove the ceiling mouldings.
Below is how the room looked originally. The image on the right is the view from the terrace looking in, showing the wall that is now open to the living room. It is also a great picture of how ugly the original tile flooring was, both in the rooms and the hall. The image on the left is taken from the hall looking towards the terrace. You can see the textured glass that was in all of the interior doors, which we replaced with clear tempered glass.
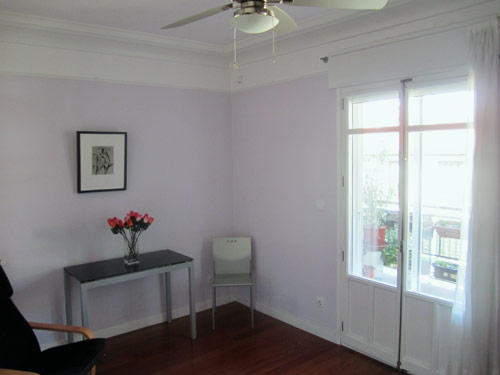

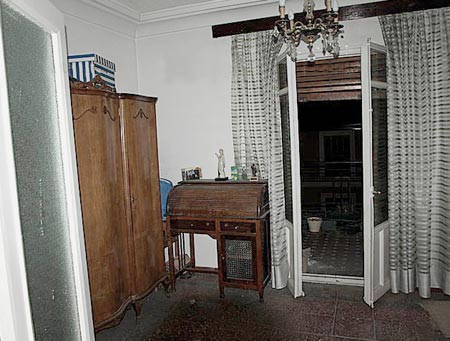
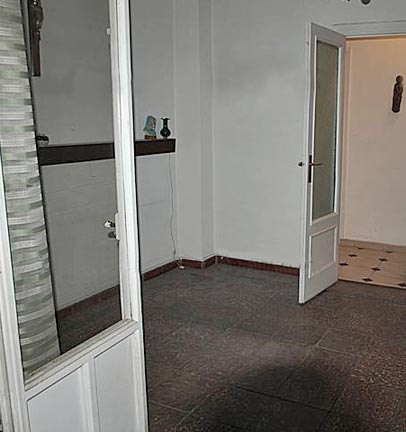
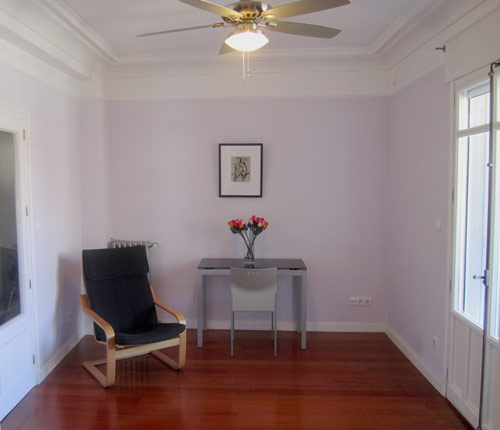
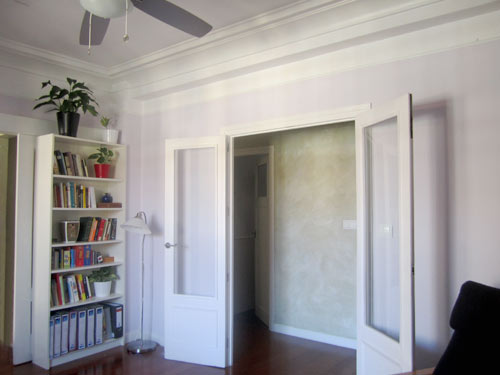
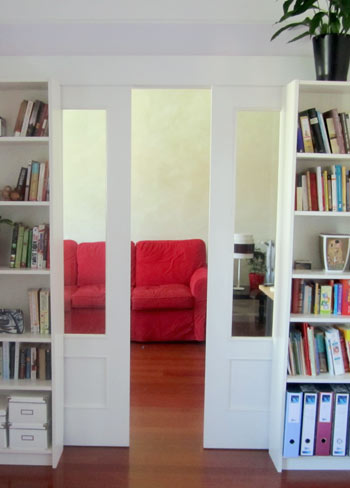
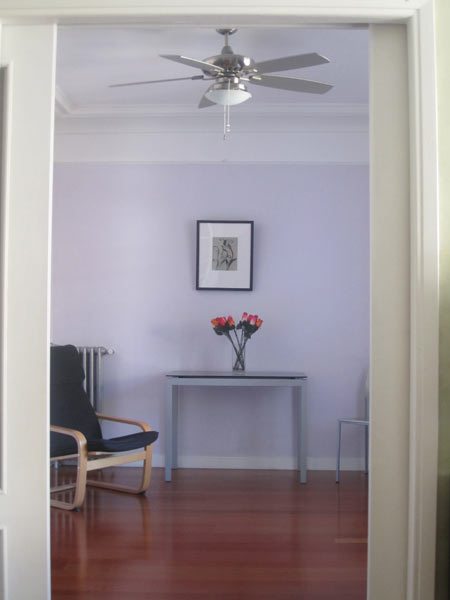
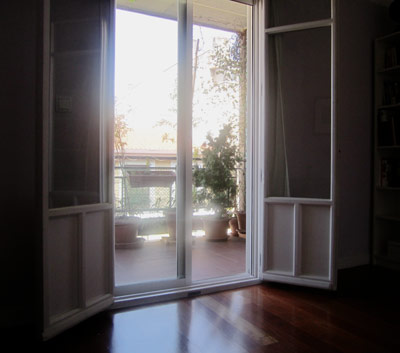
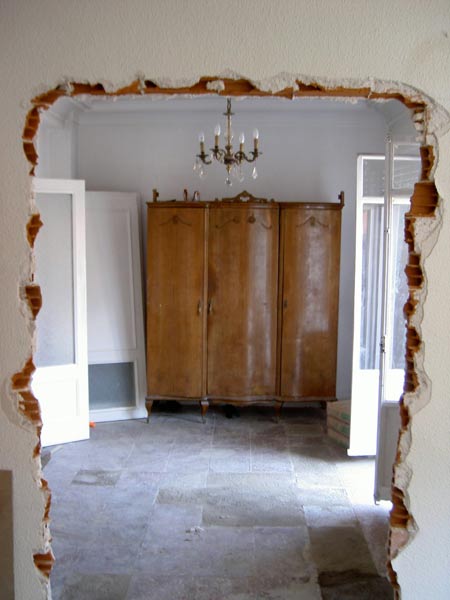
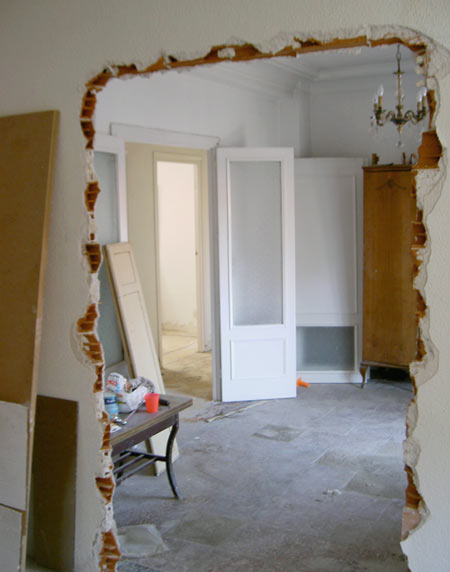
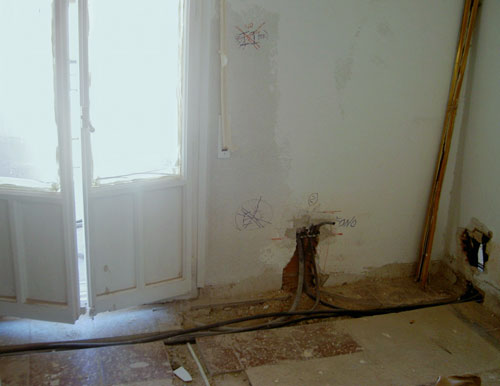
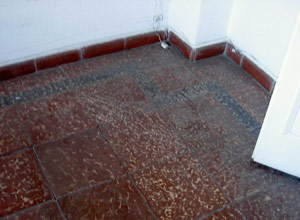
0 Comments