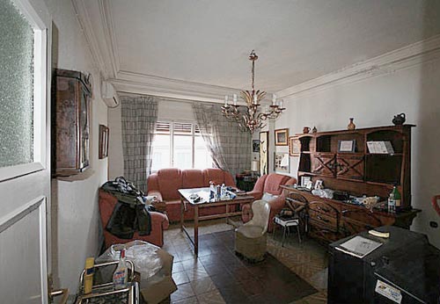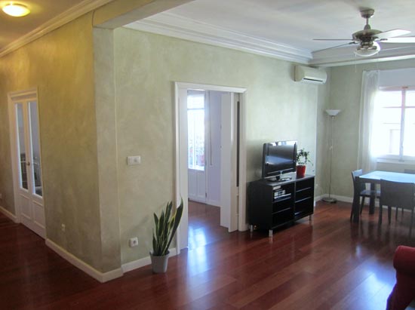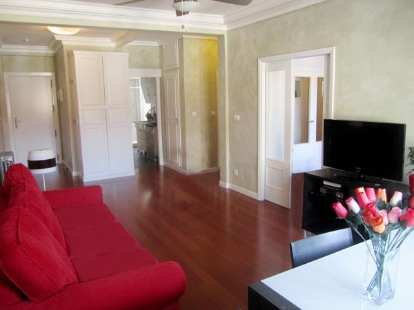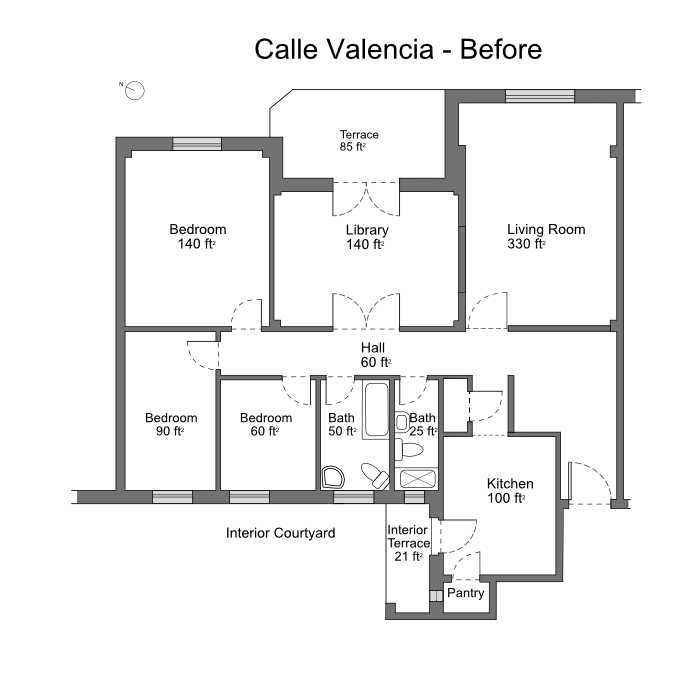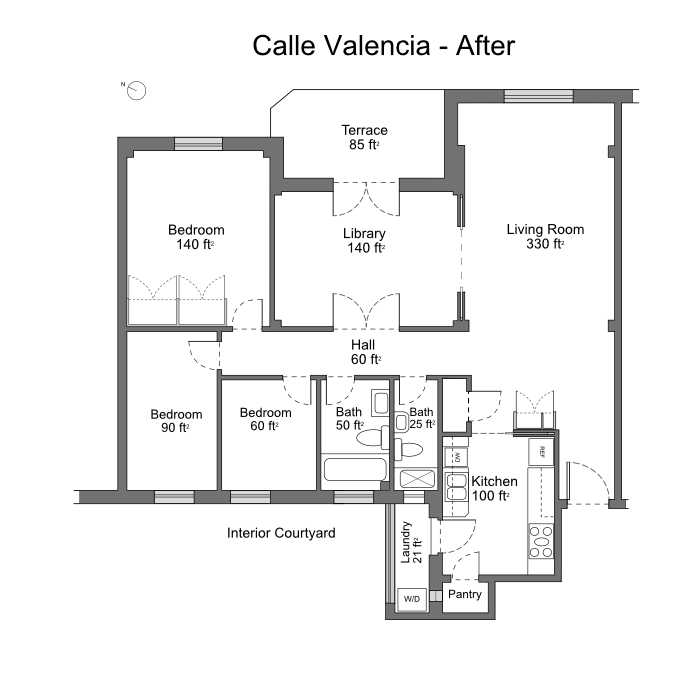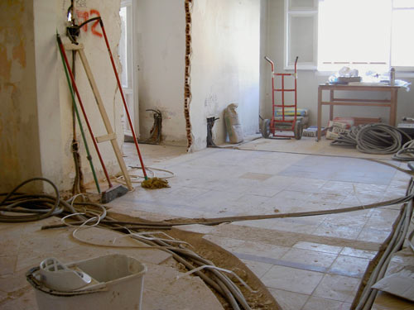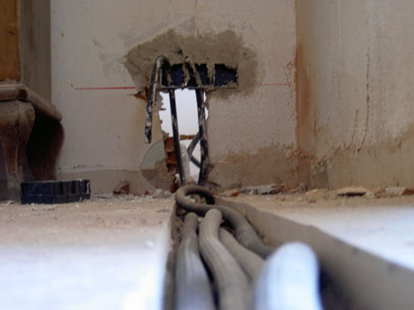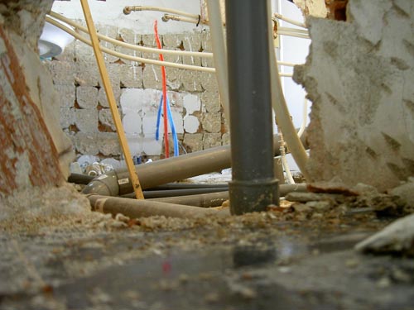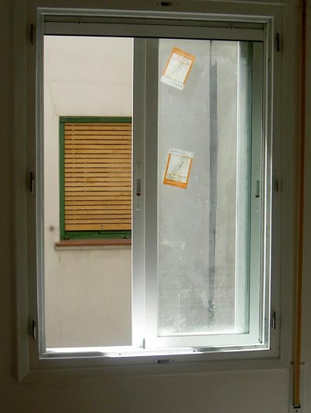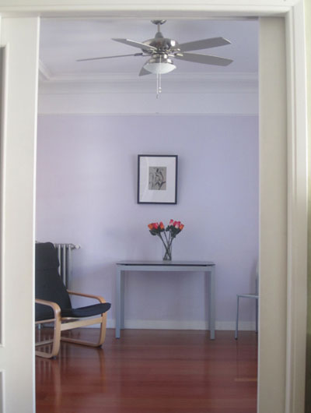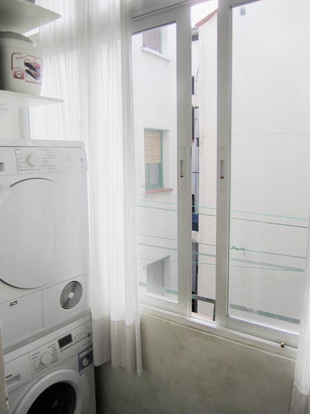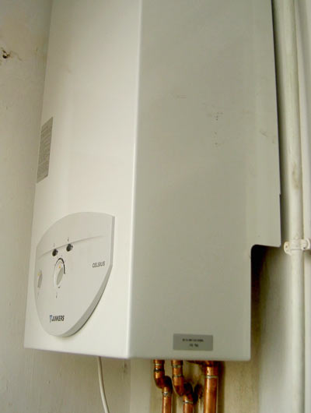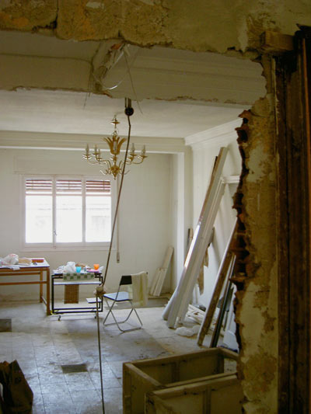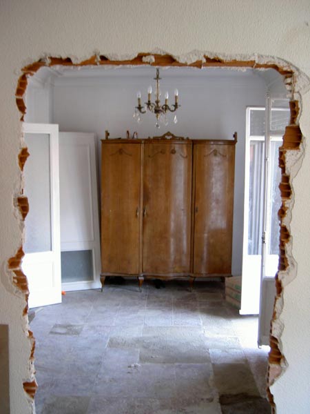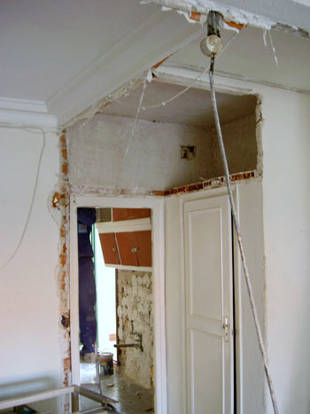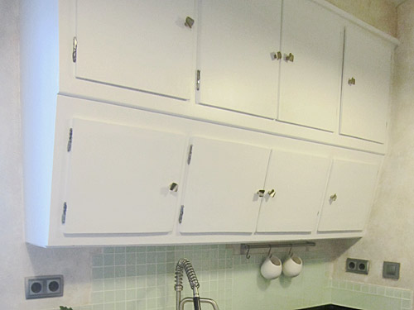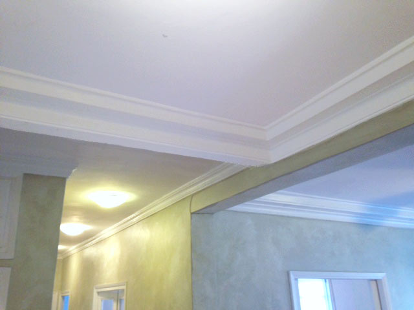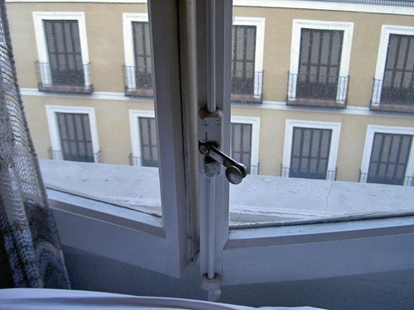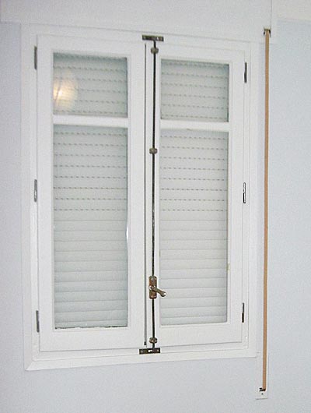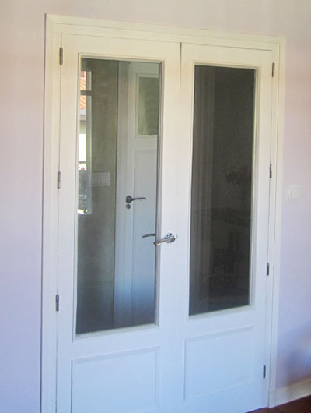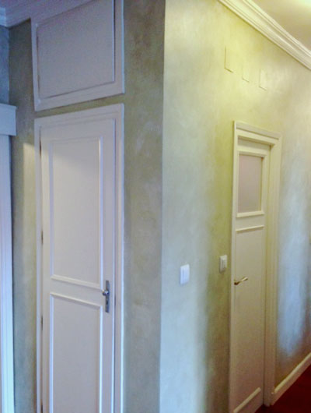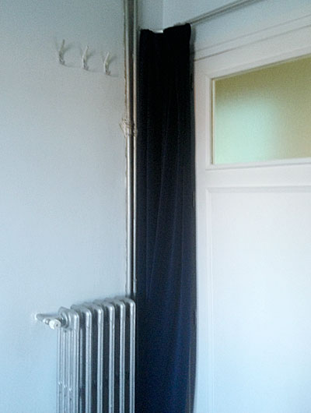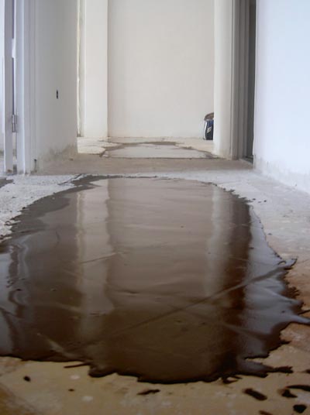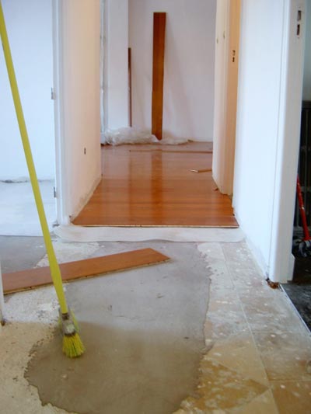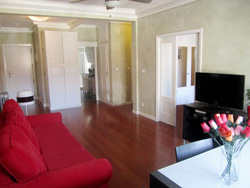
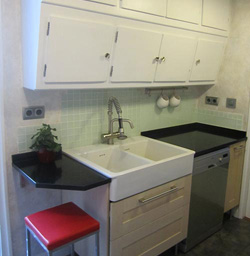
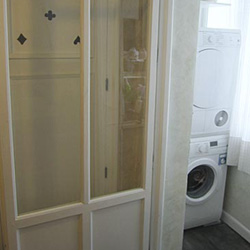
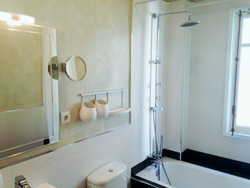
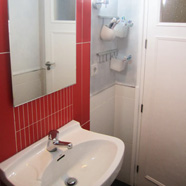
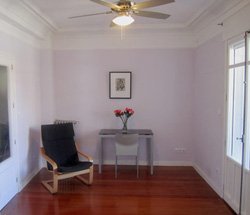
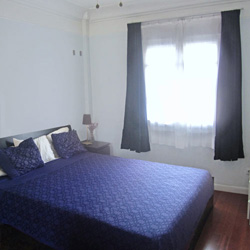
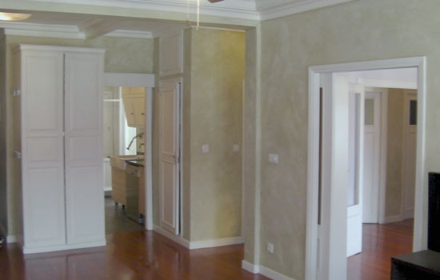
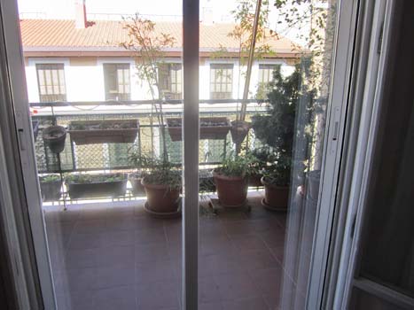
Why Valencia 28?
Location – The apartment is in the heart of Madrid, in the Lavapies neighborhood, one of the most eclectic and diverse areas in city. It is minutes from three major Metro stations and within walking distance from much of Madrid’s attractions; five minutes from the Museo Reina Sofia, fifteen from El Prado and Parque Retiro, ten from Madrid Rio, ten from Sol.
Possibility – Upon first impression, the apartment was a hideous abomination of mid-century Franco architecture; heavy and claustrophobic with too many walls and too little space…but it had potential. The benefit of mid-century structures, in Madrid, is their lack of bearing walls making it possible to open up spaces without the need for structural columns.
Orientation – The apartment is North East facing, with a South West facing patio. Every room has windows and there are both exterior and interior terraces. By removing walls and opening spaces, the apartment would have cross ventilation crucial for the hot summers, as well as plenty of morning light but no scorching afternoon sun.
Privacy – A disadvantage of living in Madrid center is noise. It is a noisy city, both from traffic and late night revelers. Even though the location is very central, the street is wide, and there are no bars on our block. But most importantly the apartment is on a high floor, higher than most of the neighboring buildings, providing it with privacy and relative quiet.
Floor Plan
The apartment is approximately 1200sf. Originally it had 4 bedrooms, 2 baths, a salon/dining room, a kitchen, and interior and exterior terraces. We made few changes to the overall floor plan. We removed a wall between the entrance and living room, added a door between the living room and library, and enclosed the interior terrace. Even though the bedrooms are small we decided to maintain the apartment as a three-bedroom for resale value, with the fourth room (the library) being a flexible space, able to be used as a bedroom if necessary.
Project Goals
Modernize – The apartment was built in the late 1950’s and had only one previous owner. Nothing had been done since construction, other than a cheap kitchen and bath remodeling job a few years earlier, making it necessary to redo the mechanical systems along with making aesthetic changes. We rewired the apartment, increased the number of outlets, wired all rooms for cable and telephone, and installed fiber optic internet. We completely renovated the kitchen and bathrooms, installing new plumbing as well as fixtures. We ran copper piping to the kitchen for drinking water, and natural gas lines for cooking, and hot water. The floors and ceilings in the building are pre-cast concrete. The existing tubes were too narrow to run modern electric lines, so we ran all cables and plumbing through the floor, saving us from having to drop the ceiling.
We cut deep trenches in the floor in order to run the new electricity and plumbing.
The fragile brick walls often collapsed when opened for the new cables, and outlets.
When installing new the new pipes between the bathrooms the entire wall collapsed.
Energy Efficiency – Both from an ethical and financial perspective energy efficiency was important in our design decisions. We added storm windows to maintain interior air temperature, in both winter and summer. They also have the added benefit of street noise reduction. We replaced the original wooden persianas with light-weight PVC ones, which further protect from the heat of the sun. We installed ceiling fans in each room, which with the cross ventilation makes AC unnecessary even in 100° Madrid summers.
The storm windows have double-paned UV filtering glass; reducing summer heat and glare.
The ceiling fans are two directional, for use in winter as well as summer.
All appliances are energy efficient, even the dryer which is barely used in the dry climate.
We replaced the electric hot water heater with a natural gas on demand heater.
Open Spaces – In order to make the rooms feel lighter and more spacious, we removed walls between the living room and hall, reduced a storage space over the kitchen entrance, added sliding glass doors between the living room and library, and between the kitchen and hall. We replastered all of the walls in the apartment. They were originally finished with “gotelet”, a stucco-like texture, which made the rooms feel dark and heavy.
Demolishing the wall between the living room and the hall was the first thing we did.
Opening the wall between the library and the living room created a more dynamic space.
The size of the storage space above the kitchen entrance was halved.
Respecting original details – Even though the apartment was in need of modernization, we liked the overall original aesthetic and many of the existing details were worth preserving. We renovated the original wooden windows and doors throughout the house, restored the cast iron radiators, and maintained the ceiling mouldings, even in places where we removed the walls.
We restored the built-in kitchen cabinet, which has huge amounts of storage space. We replaced the door handles and stripped the brushed steel hinges.
We maintained the plaster ceiling mouldings, including in the entrance where we had removed walls. The hall mouldings are new.
The wooden windows had brushed steel latches and hinges which we had to strip and refinish.
This photo shows the renovated windows and stripped hardware, as well as the new PVC “persianas” (window shades).
All of the glass throughout the apartment, both in the doors and the windows, was replaced with tempered safety glass.
We maintained the storage closet doors when we reduced its size. The steel door handles are new. All other hardware is original.
The radiators were stripped and repainted silver. The glass in bedroom and bathroom doors is sandblasted for privacy.
Flooring – One of the most dramatic changes we made to the apartment was adding wood flooring. We chose a Brazilian cherry “tarima flotante” or engineered wood flooring. Engineered wood flooring is easier to lay down over the existing tile floors, which in older buildings are rarely level.
A self-leveling concrete was poured over the existing tile floor.
A foam padding was laid between the existing tile floor and the new wood floor for sound insulation.
The Brazilian cherry floors have an orange tone when first installed which gradually darkens to a rich red over time.
