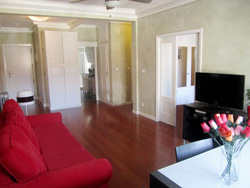
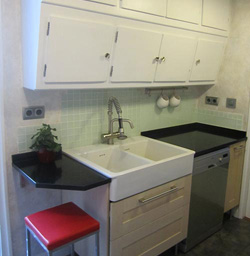
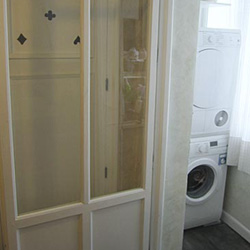
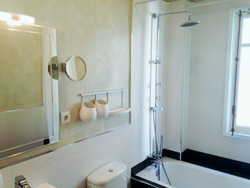
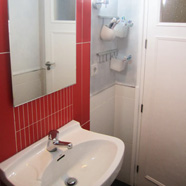
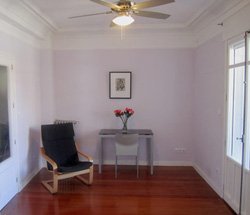
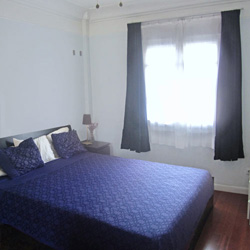
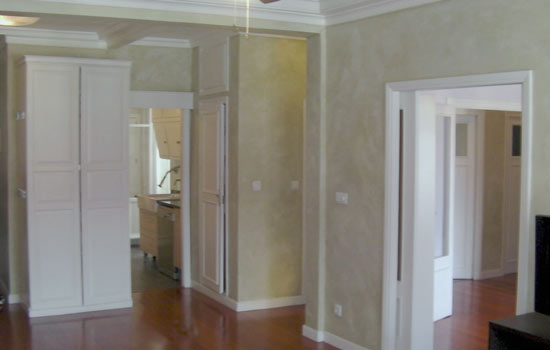
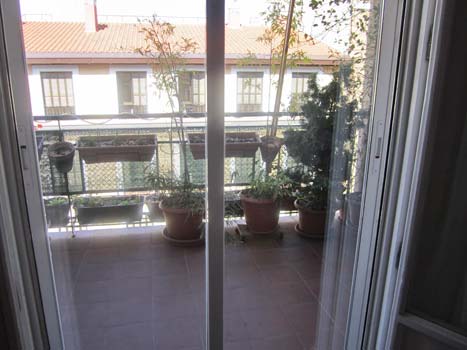
LIVING ROOM
When you enter the apartment you walk directly into a large open space, which we used as both living room and dining room. We opened the original space by tearing down the wall that separated the living room from the entrance hall. However, we maintained the ceiling mouldings above the original wall both because we liked the detail and to differentiate the space. We accentuated this by adding relief wall details underneath the structural beam, creating a clear visual division between the entrance and the living area.
Below you can see how the rooms were before. The image on the left is the original living room. The right is a view from the front door of the entrance hall. Opening the space also helped make use of the square footage wasted in the vestibule.
We also opened the wall between the living room and the room which opens out to the terrace and installed a sliding glass door. Not only did it amplify the space it allowed more light to enter, and improved air circulation, taking advantage of the excellent cross ventilation in the apartment. We added a ceiling fan which makes the air conditioner almost unnecessary even during the hottest Madrid summers.
We added the freestanding wardrobe, seen in the below image on the left, and changed the kitchen door to a sliding glass door. The kitchen door is suspended on a rail hung on the wall and slides into a space behind the new wardrobe. The door is almost completely glass, allowing more natural light into the previously dark kitchen. The closet to the right of the kitchen door is original as is the storage space above the closet which is referred to as a “maletero” in Spain, which means “luggage storage”. The original “maletero” was twice as big, extending over the kitchen door. We reduced it’s size to allow more light to enter the kitchen. The below right image is of the kitchen entrance and “maletero” before construction.
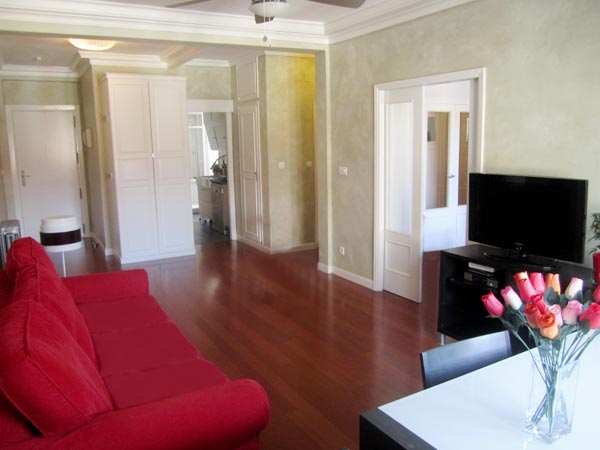
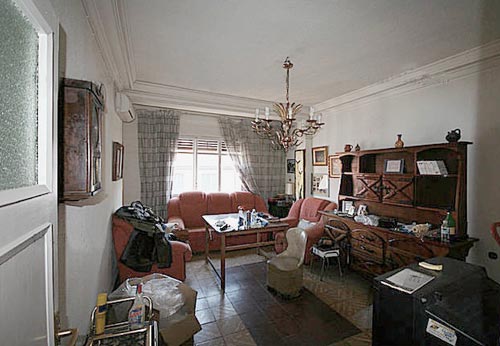
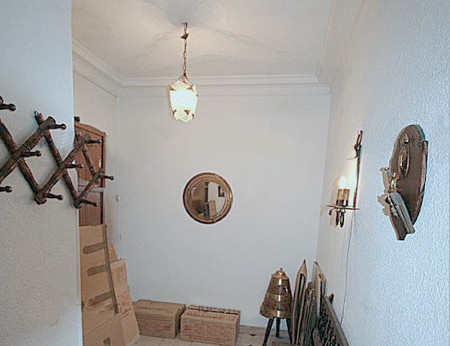
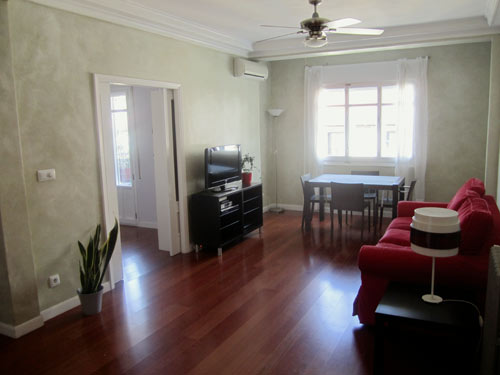

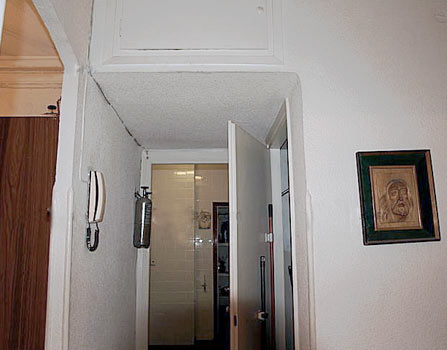
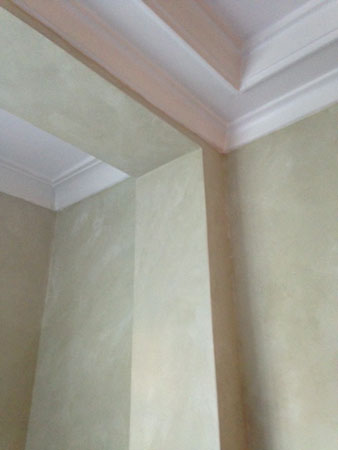
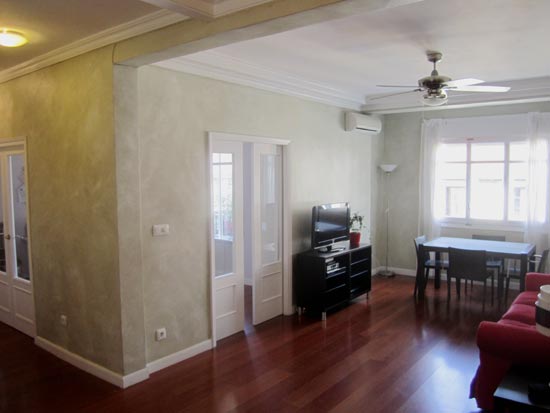
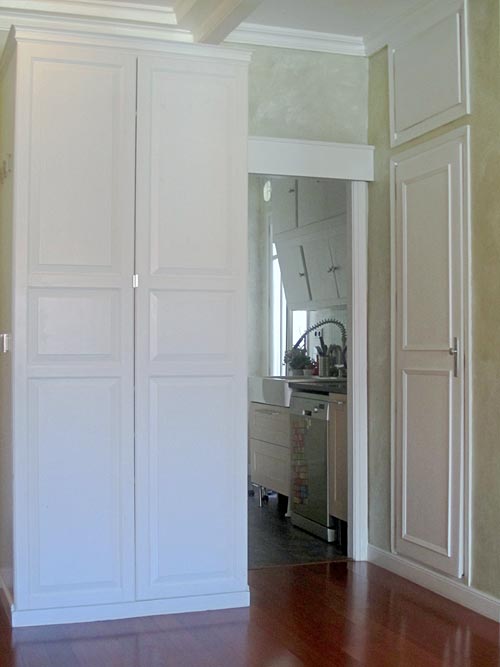

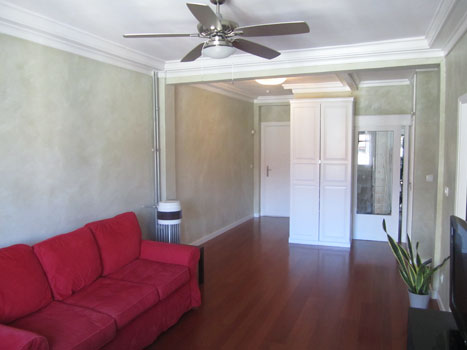
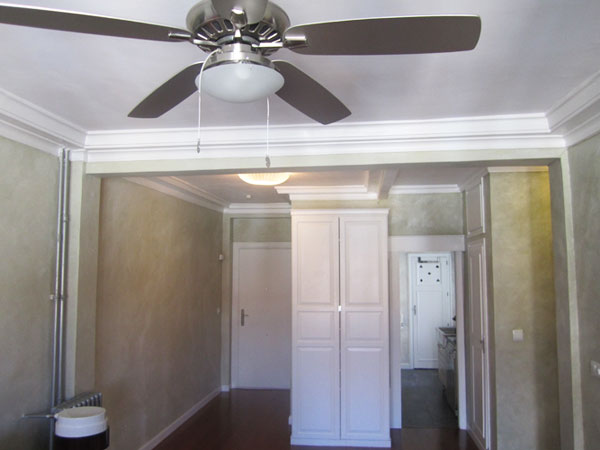
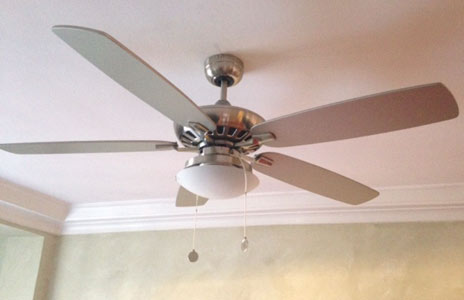
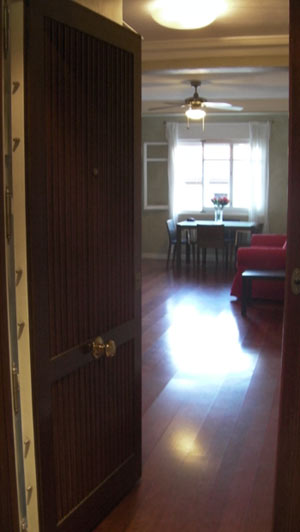
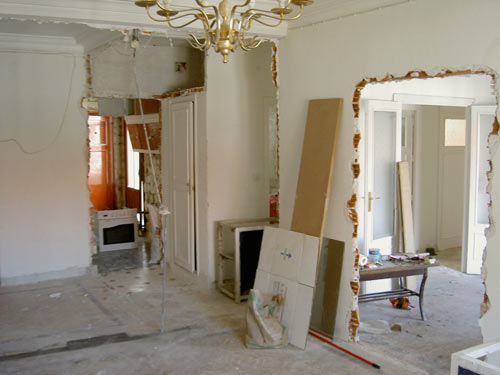
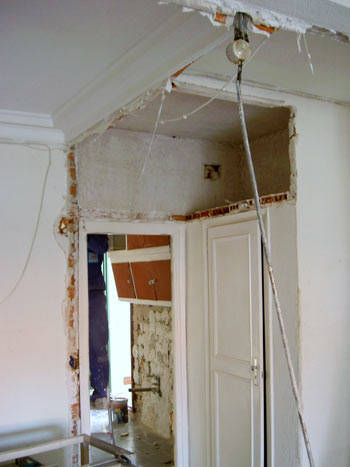
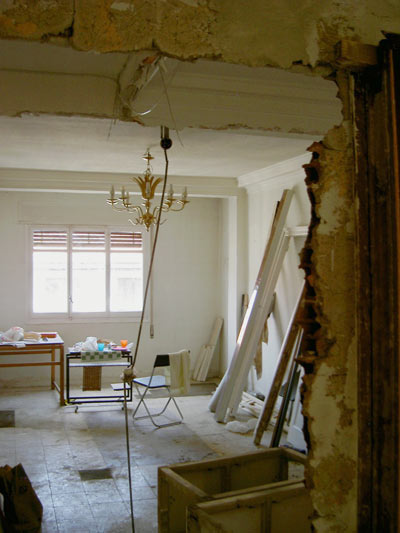
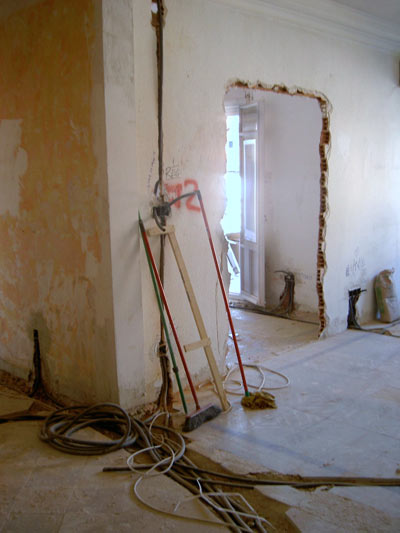
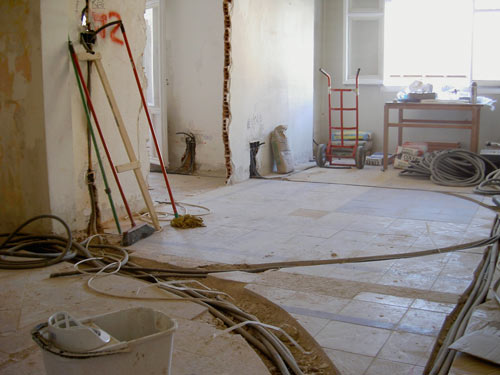
0 Comments