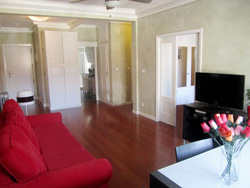
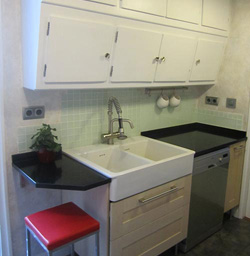
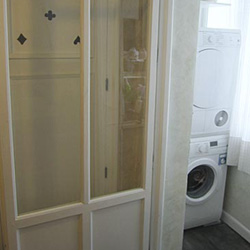
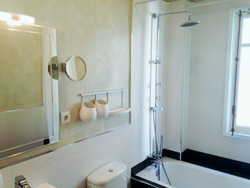
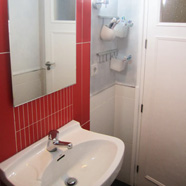
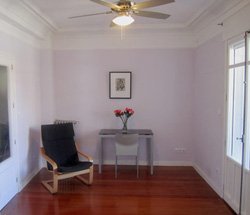
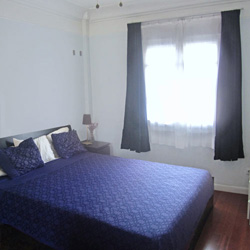
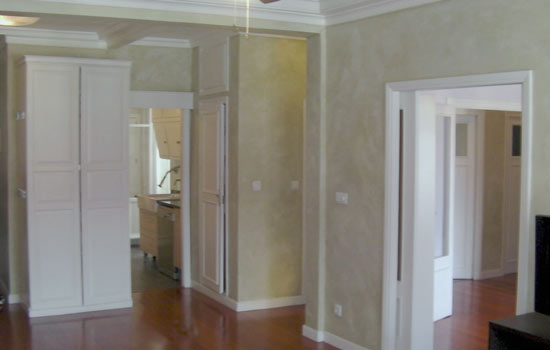
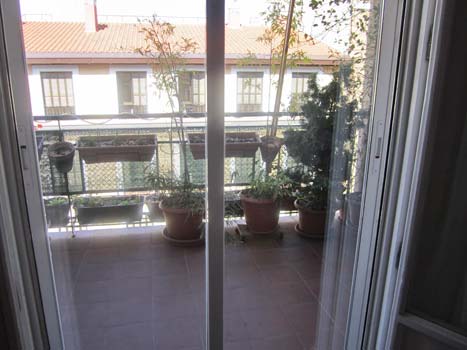
KITCHEN
The kitchen is one my favorite rooms in the house. The one I probably spent the most time designing. Even though it is not very big, less than 100 ft² including the pantry, it feels spacious. I focused on function and efficiency, creating a space that is both pleasant and easy to work in.
Even though the kitchen had been renovated only a few years before, it was so badly done that it seemed even more dated that the rest of the house. The floor-to-ceiling white tile made the space seem confined. It was dark, depressing, and inefficient. It was difficult to imagine that it could ever be a room you would want to spend any time in.
Though they were hard to see, the kitchen did have some very nice original details which we maintained. The built-in cabinet over the sink is much bigger than modern kitchen cabinetry. The way it is shaped, with deep upper cabinets sloping down to narrow lower cabinets, creates tons of storage space while not interfering with countertop workspace. There is a large walk-in pantry, about 10 ft², with charming playing card cut-outs in the door, which is great for storing food, and hiding the microwave and other small appliances. The glass door which leads out to the interior terrace (which we enclosed to make a laundry room) lets in a lot of natural light and can be left open for extra ventilation.
As the most important thing for us was to have a well functioning kitchen, we decided to focus most of our budget on a quality countertop and appliances.The countertop is a high-quality Technological Quartz by Compac called Azabache. The Smeg gas stove top and Nodor hood are exhibition models bought at a discount from Radisa, where we also purchased the bathroom fixtures and some furniture. The other appliances are Samsung, purchased at El Menaje del Hogar, a store which has good prices along with a decent warranty, delivery, and installation. The floor tile and the glass tile used in the backsplash came from Azulejos Peña, which is a great source for high-quality tile at an affordable price. The cabinets are from Ikea, which offers a good product for the price (particularly in Spain) as long as you are careful about trims and finishing details. These details along with further explanations are shown in the photos below.
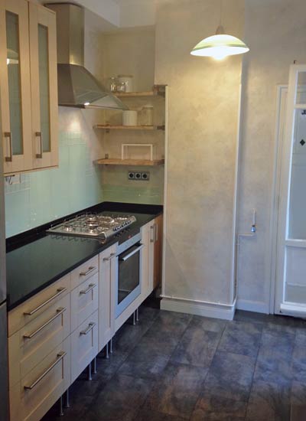
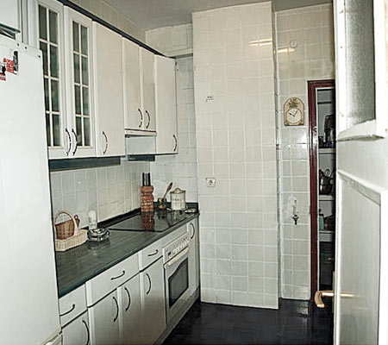
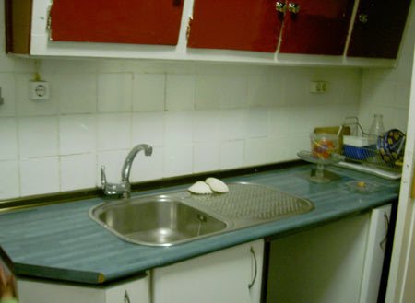
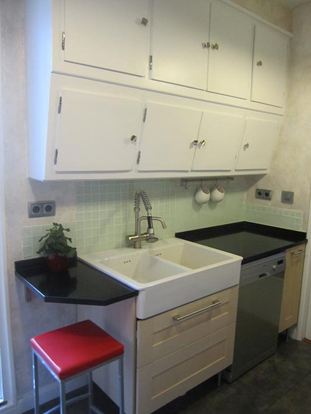
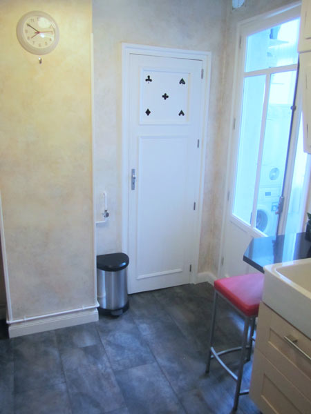
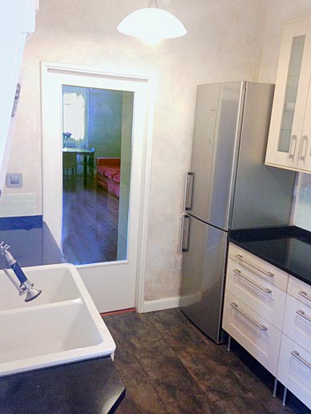
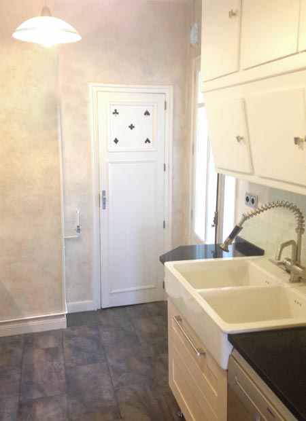
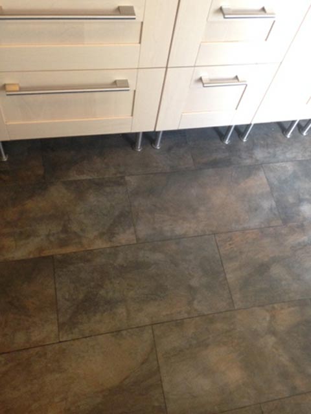
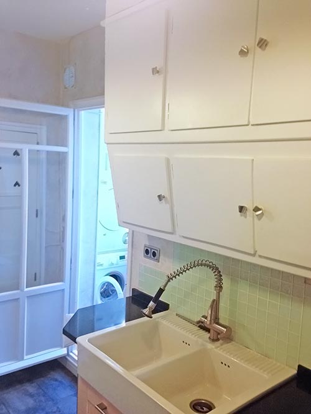
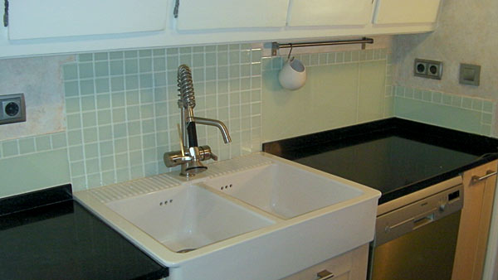
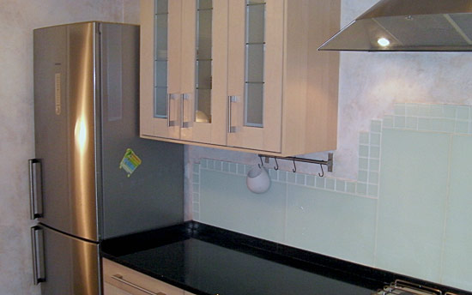
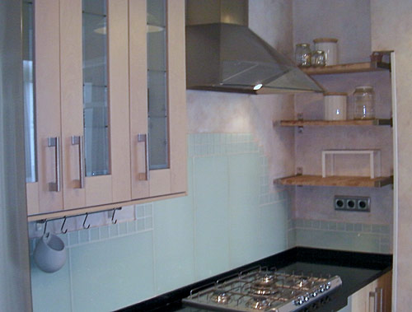
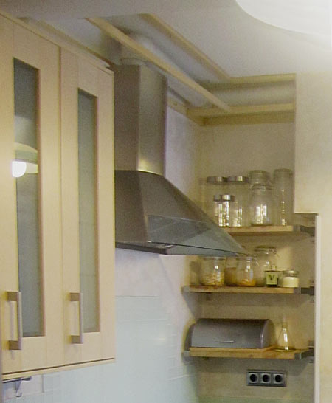
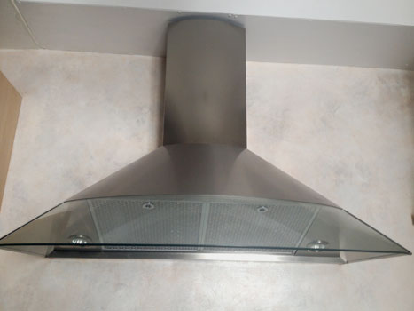
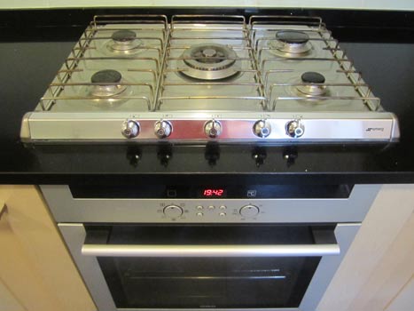
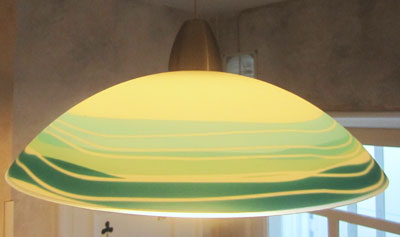
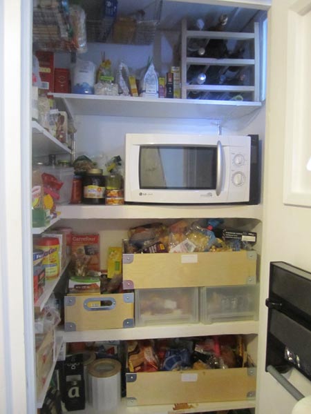
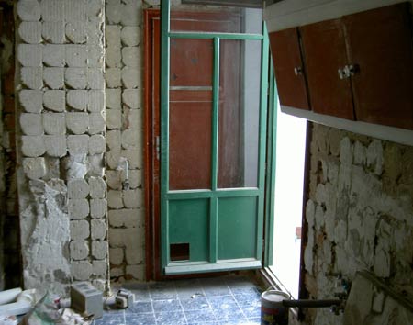
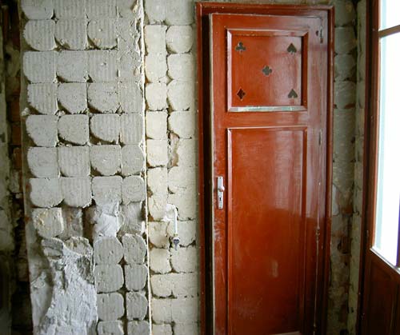
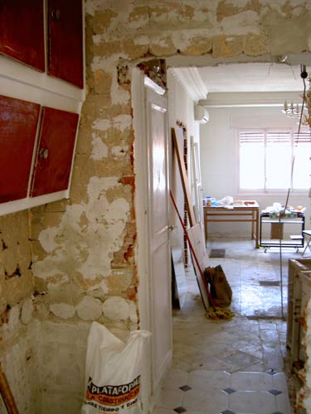
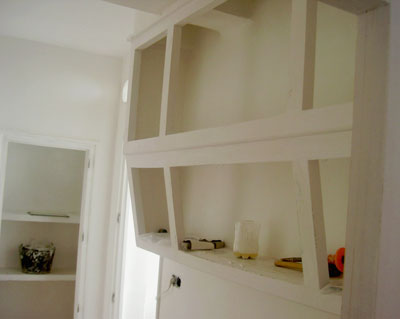
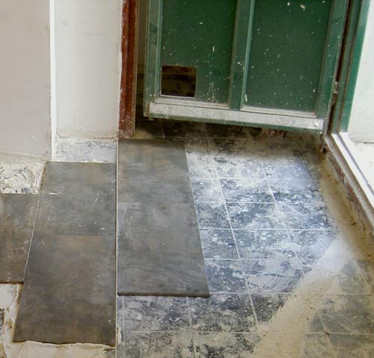
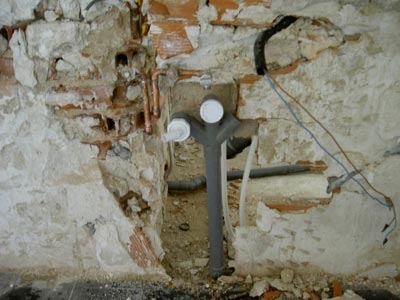
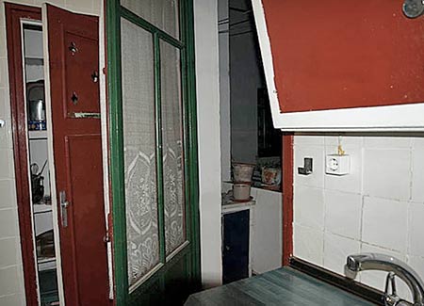
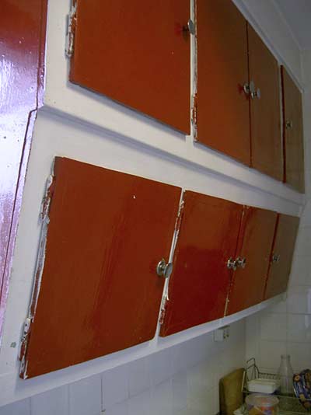
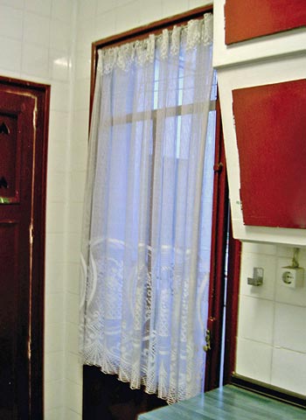
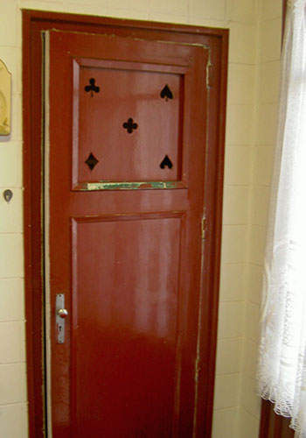
0 Comments